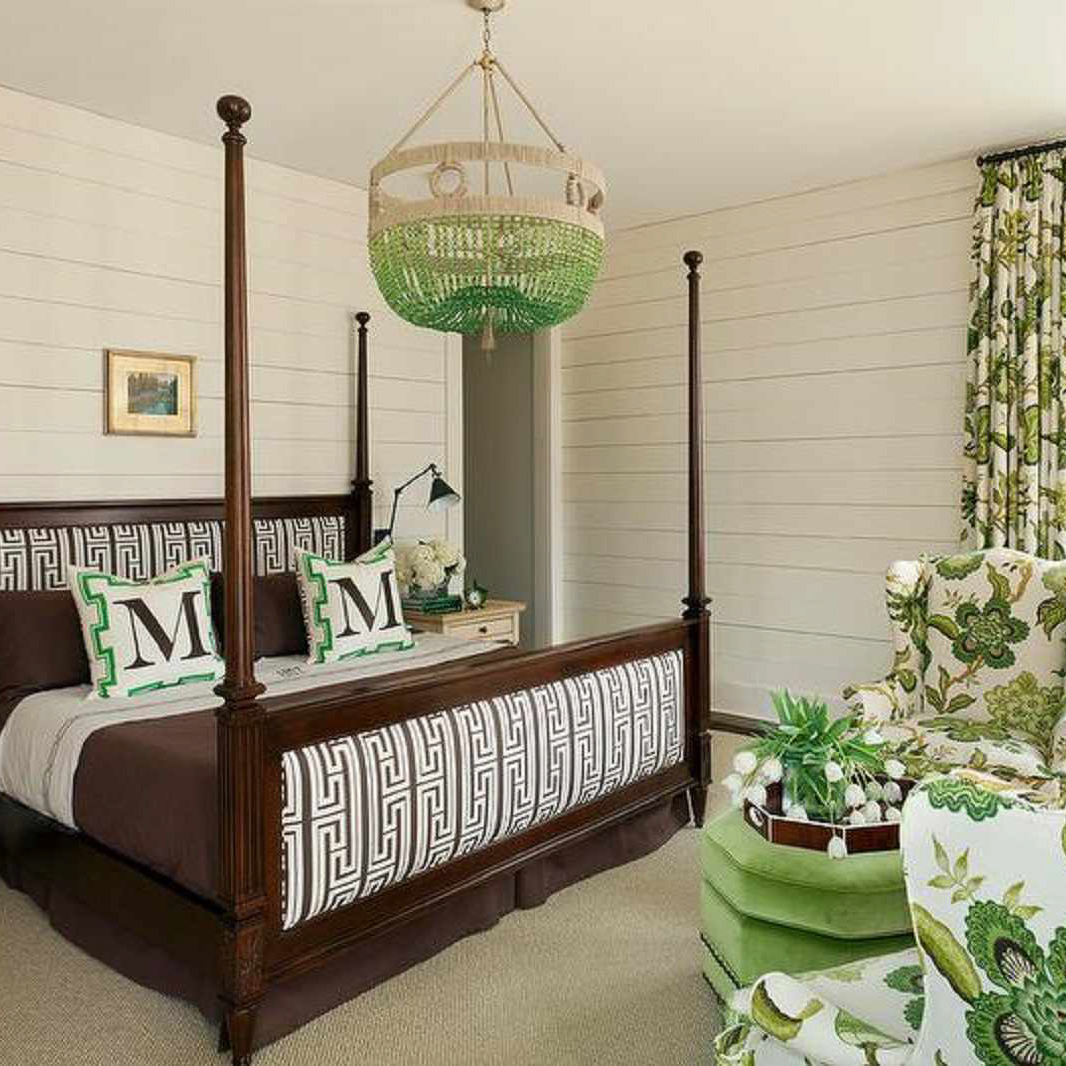
Room concepts are the foundation of any successful home design. They help you visualize your space, determine its size, and choose the best furniture to fit it. They can also help you avoid costly mistakes and make sure your design ideas are cohesive.
Having the right room concept is essential to creating a well-functioning space, especially in a multifunctional home. The way a room is designed and arranged can dramatically affect its use and the mood it inspires. Whether you’re creating a family room, bedroom, or office space, using the right decor, furniture, and layout is key to success.
The room concept for a bedroom should promote rest and relaxation, making it an escape from the stresses of the day-to-day. Adding a cozy reading nook with sconces and drapery is one simple way to do just that. Choosing a soothing color palette and matching bedding and drapery further enhance the tranquil effect.
A home office that doubles as a guest room is another multifunctional space you can incorporate into your floor plan. Whether you use a built-in desk or an easy-to-install DIY floating shelf, smart storage planning ensures the workspace doesn’t feel like a cluttered intrusion. Using a modern, clean-lined desk with matching bedroom decor will further streamline the look of a dual room office.
For a room that is both a living area and a playroom, consider using a colorful wallpaper to add a bold pop of style and create a focal point in the room. Adding a few fun, kid-friendly toys and a comfy sectional will make the space an inviting spot to relax or spend time with friends.
Taking advantage of the natural light available in any room is a surefire way to increase its brightness and openness. Bringing in large windows and skylights is an effective way to bring more natural light into your home, but you can also go a step further by selecting a paint color that’s reflective of sunlight or even mimics it. This will make the room feel larger and more expansive while still providing plenty of bright, airy space to work and relax in.
When you have an open concept floor plan, there are endless ways to reconfigure your great room ideas to suit your needs. This flexible concept is ideal for homes with multiple generations living together and makes it easier for families to come together in the same space. Depending on your lifestyle, you can also use an open concept layout to include a dining space and a sitting room.
If you have a lot of items that need to be stored, adding a walk-in closet will give you more storage without eating up floor space. Alternatively, you can convert an existing closet into a workspace by simply adding a small desk and a few shelves. Lastly, you can add mirrors to the back of the door to double the amount of light in the room. You can also affix non-adhesive frosted film to your windows to allow in more sunlight while keeping your privacy.

